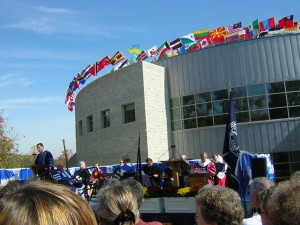Workshop Report– “Spaces That Inspire: Gathering the Data and Acting on What our Students Tell Us About the Library as Place” by NERCOMP. Description and schedule with names of presenters can be viewed here. http://nercomp.org/index.php?section=events&evtid=141
This day long workshop turned out to be quite useful and I was impressed by how well organized it was. I’d be happy to share more details with anyone who might be interested.
1st session: “Post-its, Pencils, and Placement: A Simple Technique for Getting Student Involvement in the Planning Process “ was sort of a repeat for me personally because the inspiration for it came from a Dartmouth Conference presentation by our own Carrie Macfarlane, to whom for which credit was duly given. I’d seen Carrie’s presentation and also seen the technique in use here at Middlebury. A large board is installed in a public place asking a single question. Post-it pads are provided and students write answers on the notes and post them on the board. This encourages a lot of interactive comments as people build off the ideas of others. Themes surface and expand. It’s quick and inexpensive. They used it to gather information for a renovation project and they shared the results of the renovation that is opening next month. Here’s a link to the PowerPoint. http://nercomp.org/corecode/uploads/event/uploaded_pdfs/Post-its,%20Pencils,%20and%20Placement%20-%20University%20of%20RI%20-%20Amanda%20Izenstark%20and%20Mary%20MacDonald_138.pdf
2nd session: “Worth a Thousand Words. Letting Pictures Speak” A very interesting and useful session. The idea is to get a group of students in a room and provide each of them with large pieces of paper and various markers/pens/pencils, then ask them to draw their ideal classroom, study space, lounge, whatever. Emphasizing that there’s no right answer and that they’re designing their own personal ideal. Allow them time to brainstorm visually on their own, then go around the room and ask them to describe their drawing. This exercise brings out common themes as well as unique ideas. Notes are taken and a list of desired elements compiled. We each drew our ideal classroom and then went around the room and looked at everyone else’s drawing. I can imagine actually trying this here at Middlebury LIS.
3rd session: “Getting the Most out of Your Data: Methods for Collection, Coding and Use for Implementing Change in Student Learning Spaces” The most useful session of the day for me. Basically they shared how they made use of the great quantity of data that is to be found within the comments fields of surveys. Using a list of “codes” they categorize various comments and then use a spreadsheet to organize them by code. The organized lists can then be shared with appropriate staff,(for instance those who oversee printing, reference services, the café, etc.) for further evaluation. I emailed the presenters and they willingly shared their list of 100 codes. Key take away- they hired student assistants to go through all the comments and code them because they, just like us, don’t have the time to do it themselves. Here’s the PowerPoint.
4th session: “Resurrecting Elihu Burritt Library: The Challenges and Opportunities of Rehabbing Library Space” The presenters gave an overview of a recent renovation project and talked about future plans. Not particularly applicable to me or Middlebury.
5th session: “Space Project Plans Writ Small” We used a retro style game from a diner place mat (literally, the kind of thing that kids would get to fill out in a restaurant in the 60s and 70s) as a tool to get user input into the kind of space they’d like. It’s the kind of thing you have to see to understand and an example of it can be seen in the ppt from the 3rd session. I’m not sure what to think of this tool, but if we had an artist who could draw something similar, it might be interesting to give something like it a try with a group of student assistants.
The day ended with the very capable facilitator Susanna Cowan, Undergraduate Education Team Leader at Univ. of Conn., leading us in a review of the day. Thanks to Hans Raum for pointing this workshop out to me!


You must be logged in to post a comment.