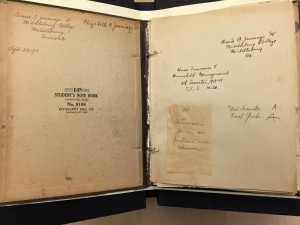
Above is the front page of Elizabeth (Bessie) Jennings’ project in home economics. This page lists the name of the class, Home Economics and Household Management, for which the project was completed during the second semester of the 1917-1918 school year. The mid-semester and final grades on the project were both A’s. A slip of paper pasted into the book by the teacher includes a comment that reads: “Criticisms good + pictures well chosen.”
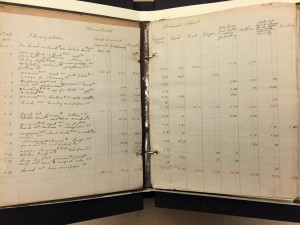
This page most likely shows a record of living expenses based on experience in the practice house. The table is neatly organized, with columns corresponding to date, itemization, deposits and withdrawals. On the right page, there are more specific columns broken down into food, rent, wages, operating (fuel, light, repairs, furnishing), clothes, higher life (church, savings, books, gifts, magazines, charity), and Sundays.
Bessie records many practical and necessary expenses such as payments toward utility bills (electricity, telephone, etc), but also records several purchases centered around decoration (upholstery material, pattern, embroidery materials). It is very possible that she is planning on engaging in genteel pastimes fit for women, such as embroidering decorations for the home. Many references to children’s clothing are also included, such as “cap for child.” Although home economics was much more of a complex area of study than many would believe, one main goal was still to train young women to correctly raise families. “Higher life” expenses such as newspapers and a matinee show that the family Bessie is imagining is middle or upper class, with enough money to focus on the luxury of being cultured. Furthermore, going to church is an activity repeated each Sunday, and thus is is clear that religious piety is being instilled in the young women in Bessie’s class. Finally, the several grocery charges are understandable, because it would be the mothers who would cook for their families. On top of this, culinary arts was a branch of study in the home economics department at the college.
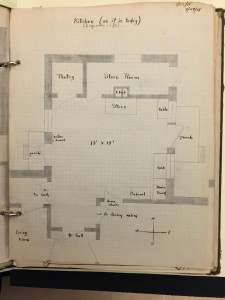
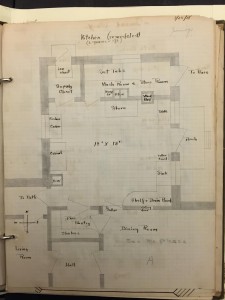
Above are two pages of Bessie’s binder. The page on the left depicts a detailed drawing of a kitchen, possibly the one in the practice house, “as it today,” while the page on the right shows Bessie’s remodeled version of the same kitchen. The biggest difference between the original kitchen and its remodeled counterpart is probably the removal of the door leading to the back porch. This creates a lot of space where Bessie would like to see a fireless cooker and cabinet. The fireless cooker was nowhere to be found in the original kitchen plan, and thus is definitely a key addition. Furthermore, Bessie wants to upgrade the store room into a multifunctional wash room and store room, with new tubs and a hamper added in. In addition, she wishes to see the pantry changed into a supply closet with an ice chest. Lastly, Bessie wants to use the open space with doors leading to the bath, hall and dining room as an extra pass pantry.
If you compare the two kitchens you can clearly see that Bessie wants to use the space she has as effectively as possible. She tries to make rooms as multifunctional as possible, as we can see in her remodeled versions of the wash room, store room, and pantry.
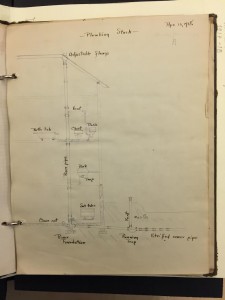
In the page above, Bessie neatly draws the plumbing underlying three stories of a house. The detail on this page just emphasizes how extensive the information taught in a home economics class really was. Not only is Bessie incredibly knowledgeable about architecture and interior design, but she is even very aware of the specifics of the plumbing. The pipes service one full bathroom including a bath tub and a sink, one sink, and one set of tubs, most likely in the kitchen. Her vocabulary is very advanced, using such terminology as “adjustable flange” and “virtrified sewer pipe.”
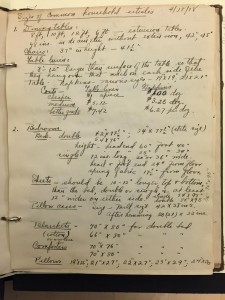
This page is one in which Bessie lists the sizes of common household articles in two rooms – the dining room, and the bedroom. She includes prices for various items, such as table linens, sorted into three categories of “cheaper,” “medium,” and “better goods.” Her descriptions are so specific, to the extent that the sizes she lists for table linens and sheets account for the overhang required to create the optimal aesthetic effect. So, when she records the sizes of sheets for single and double beds, she ensures that the sheets will be 10-12’’ longer than the bed on both the bottom and the top, and at least 10’’ longer on both sides. Bessie chooses to organize the information by room to enable the reader to more easily locate a specific measurement.
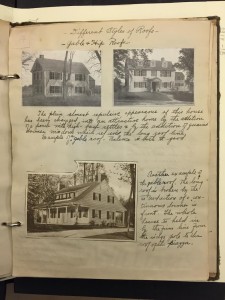
In her binder, Bessie has three pages dedicated to roofs, and many more that focus on other isolated aspects of the home such as material, window arrangements, and porches, to name a few. These pages demonstrate Bessie’s extensive knowledge of architecture, and the comments that accompany each picture do not only explain the architecture depicted, but also critique it. By reading her criticisms, one can get a very good sense of the architectural values that have been instilled in Bessie in her home economics classes at Middlebury.
Bessie describes the home in the picture on the top left of the page above as “plain, almost repulsive.” However, she is satisfied by the modified version of the same home depicted in the picture on the top right. Once “quaint dormer windows” are added to break up the flat roof and a porch is installed in the doorway, she finds the home much more pleasing to the eye. The criticisms that she provides are purely aesthetic, and it is clear that she values homes with embellishments over square houses with flat roofs.
It is very possible that the two images at the top of the page were taken from a home economics textbook that advocates for the installation of dormer windows. The small cutout in the picture at the bottom of the page suggests that this was perhaps taken from a magazine, in which text overlapped the picture of the home. Given Bessie’s limited resources, she was most likely forced to include pre-existing images in her binder that did not directly reflect her preferences. This would explain why many of the comments that accompany the pictures contain criticisms rather than simply praise.
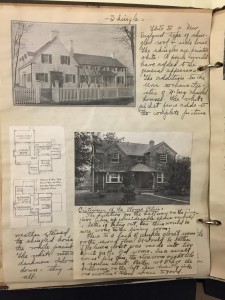
Although this page is meant to focus on the use of shingles, Bessie strays from her theme in order to criticize the floorplan of the house pictured at the bottom of the page. She first points out that the hallway on the first floor is too large, and should be made smaller so as to increase the size of the living room. She also believes that there is not enough closet space in the upstairs, and argues that the linen closet should be sacrificed for the expansion of the closets in the bedrooms. She has no problem with the small size of the home, but she understands that in such a small house, space must not be misused.
Reading Bessie’s criticisms is a very effective strategy for one who wants to learn what she values. Given that she is cutting these floor plans and photographs out of other texts, she is likely to find fault with many of them. Thus, the changes that she advocates for indicate what she prioritizes in a home, and what she has been taught by the teachers at Middlebury.
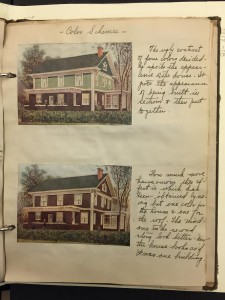
In the comment accompanying the top picture, Bessie uses blunt language such as “the ugly contrast” to show her disapproval of using four different colors for one house. She claims that this makes the house look like it was “built in sections” and afterwards just put together. She likes the house at the bottom of the page that is painted only one color a lot more, as she states it looks “much more harmonious”. In her opinion, the windows look much better in this house, and the house looks more like one building. It is interesting to note that in this case she thinks “less is more”, as she really dislikes the different colors and prefers the use of just one solid color.
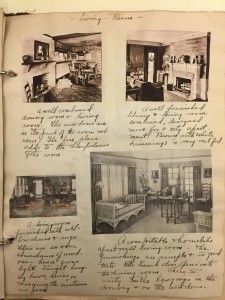
The four living rooms depicted on the page above are all quite different, and yet Bessie praises each in turn. Although the top left picture displays a combined dining room and living room, and the top right picture displays a combined library and living room, she does not object. She accepts the dual-use of these two spaces, and actually applauses the skillful manner in which the two functions have been brought together.
She uses words such as “cheerful,” “restful,” “comfortable” and “homelike” in order to describe the four rooms on this page. Given that the living room is the heart of the family home, she believes that this should be a welcoming and enjoyable space for the entire family. However, she does not forget her training in interior design, and still compliments various aesthetically pleasing aspects of the room. She specifically mentions the hearth in one photo, stating that it adds to the cheerfulness of the room. The hearth is considered the symbol of domesticity in the home, and thus it is certainly not a coincidence that three of the four photographs Bessie chose as emblematic of the living room show a fireplace as the centerpiece of the room.
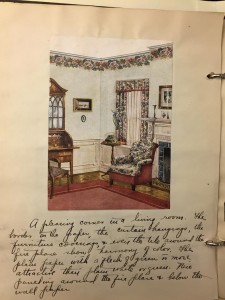
Bessie chose to dedicate a page in her book to this photograph because she particularly appreciated the harmony of color in the room. The wallpaper, the curtain hangings and the furniture coverings are all similarly patterned with a floral design, while even the tiles around the fireplace are a shade of blue that matches the blue in that same design. Bessie’s analysis of the room, down to her commenting on the color of the tiles bordering the fireplace, shows her incredible attention to detail.
Although the hearth is not even fully included in this photograph, it is still clear that it serves as the centerpiece of the room. This is very appropriate because the hearth, as the symbol of domesticity, belongs in the heart of the home.
The curtain hangings are a great example of the popular style of softening hard edges of a room using fabric. The edges of the window are hidden under the folds of material, and the window, although partially concealed, is less harsh on the eyes.
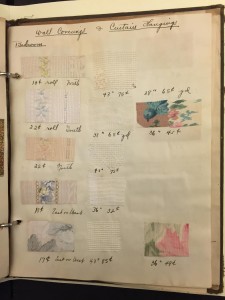
This page is one of five in which Bessie has pasted samples of fabric, sorted by function and room. On this particular page, Bessie has chosen to display fabrics that can be used as wall coverings and curtain hangings in a bedroom. These samples range from simply white to patterned with natural scenes, including one sample depicting birds, and several floral samples. Although some fabrics are more vibrantly shaded than others, none are particularly overpowering. Bessie has included several options so that the viewer can find a sample that matches her taste. Bessie also notes the price points for the various samples she includes, providing options for families of all means.
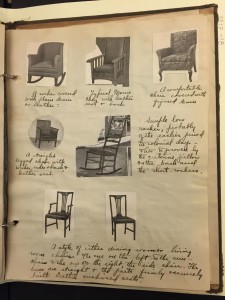
Several pages of Bessie’s binder are dedicated to specific articles of furniture. On this page, Bessie has included cutout pictures of seven different samples of chairs, and has described the design of each. Although she mainly focuses on structure, she does stray from her focus on aesthetics to comment that the chair displayed on the top right is “comfortable.”
She conveys her knowledge of furniture when she notices that the chair in the middle of the page is probably from the colonial days. She points to the cretonne pillow on the back and the relatively short rockers on the bottom of the chair as signifiers of the time period from which it came. Her incredible attention to detail, and her immense bank of knowledge of all things related to interior design, is once again made evident by this one caption accompanying this picture.
This page is highly reminiscent of the process of making a paper dollhouse, when a young girl might cut out many different pictures of furniture and arrange them just so until she requires one to complete a room. The one main difference, however, is that this page is intended to provide the reader with options of furniture to select, and then purchase, from a catalogue and place inside the home. In such a way, Bessie’s home economics project binder is in many ways a paper dollhouse designed for application to real life.
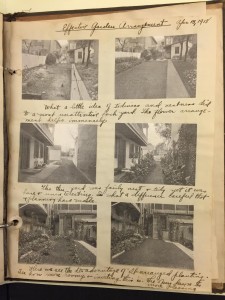
Bessie has arranged this page with pictures of imperfect gardens on the left, and pictures of their new and improved versions on the right. She criticizes the top left garden as too untidy, and applauds the addition of a flowerbed in its neater counterpart. She thinks the middle left garden to be too bare, and again appreciates the addition of planted flora and fauna to make the garden more interesting. However, in the last garden, she is of the opinion that too much planting has been done. Flowers obstruct the view of a clear lawn, and removing these plants is necessary to open up the yard. Thus, it is clear that Bessie believes the ideal garden to be neat, with planted flowers but also a stretch of uninterrupted lawn.
Gardens were one example of nature that had been tamed and brought into the setting of the home. In Bessie’s ideal gardens, the nature is very tame, with the grass always trimmed and the flowers perfectly aligned. In such a way, the inhabitants of the house could benefit from their proximity to nature, while still maintaining a level of aesthetic appeal and control over their own property.