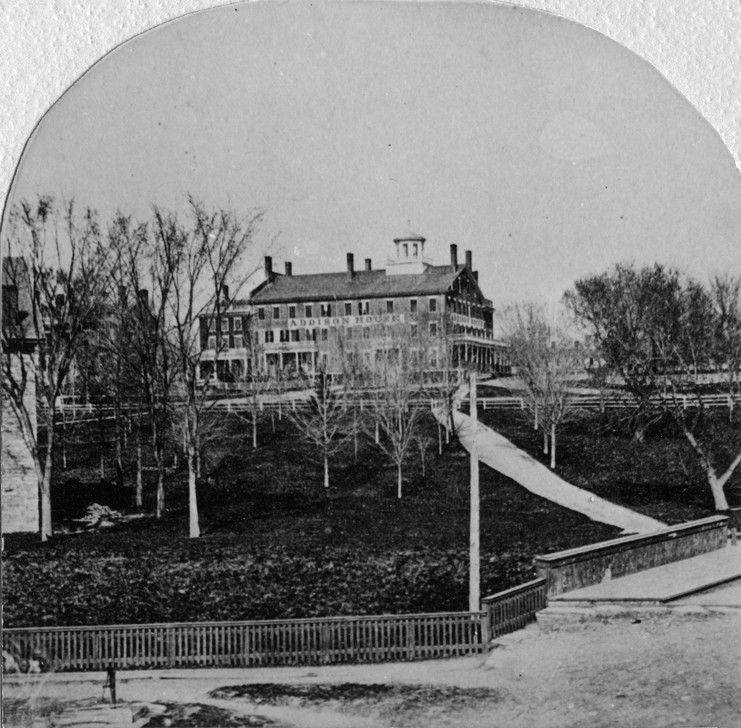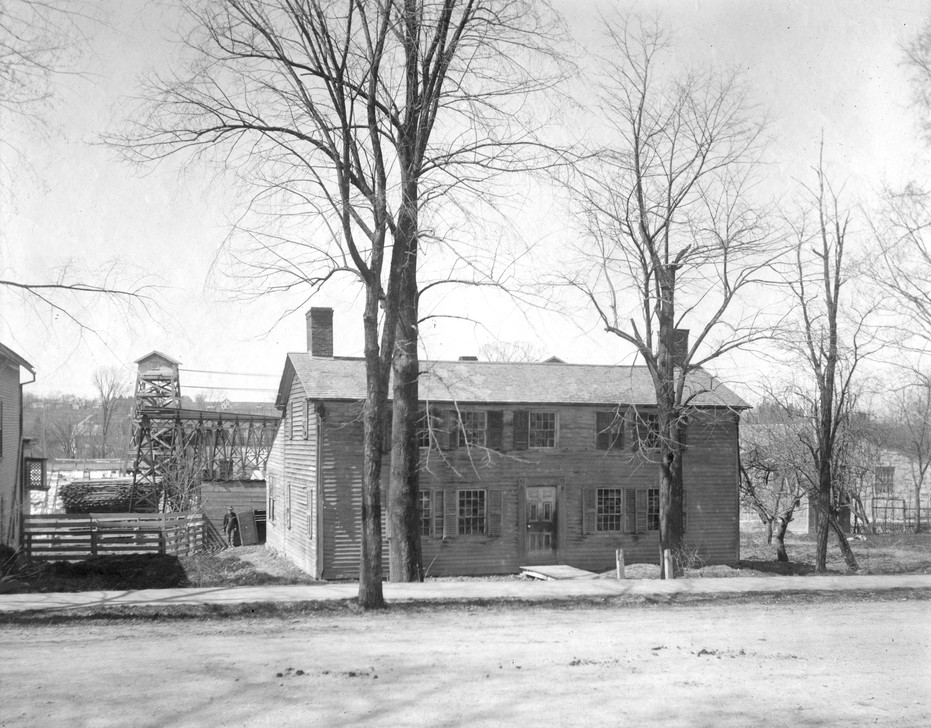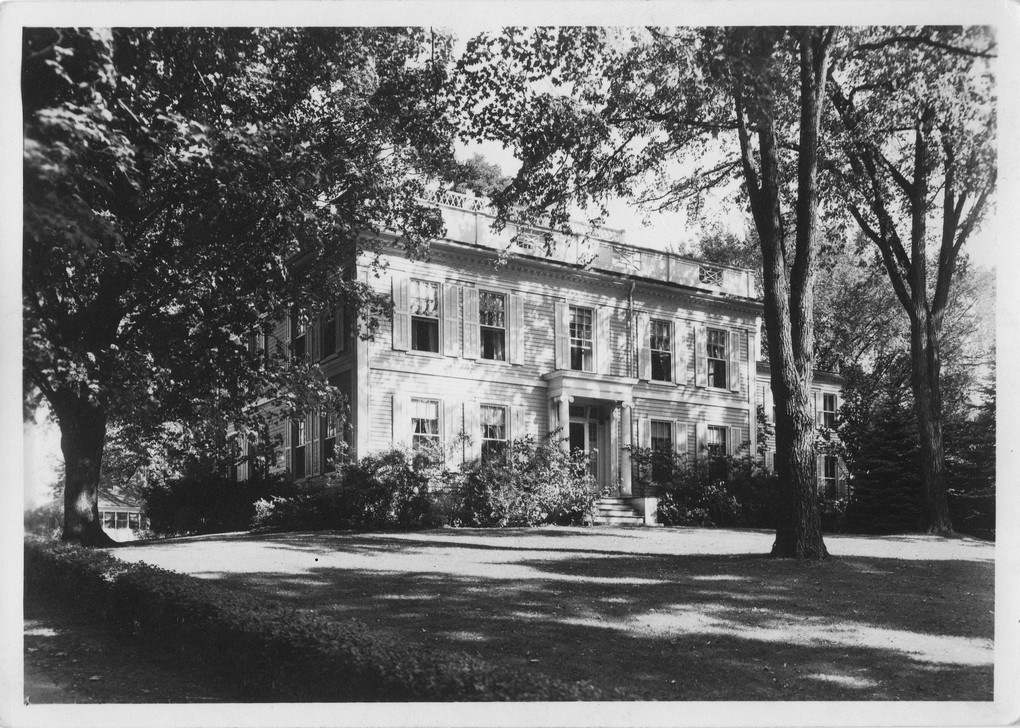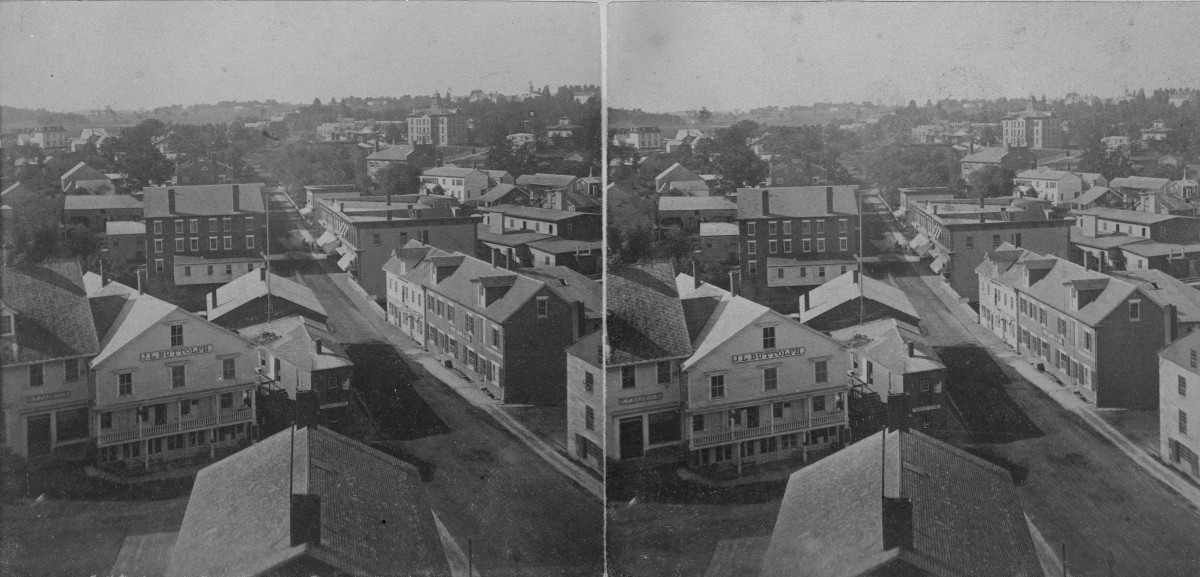∧ View of Main Street looking southwest from the top of St. Stephen’s Epsicopal Church, ca. 1874. Source
1 The Main Street Bridge places one at the very heart of Middlebury, its traffic jams, its history, its life forces. Here come together two of the major elements which assured success to Painter’s unprepossessing rocky, tangled one hundred acres. First is the creek, longest waterway in the state of Vermont and a major transportation route through the virgin forests at the time of the settlement of Addison County. To the northwest of the bridge are Middlebury Falls, a dramatic source of water power for cutting the wood and milling the grain of frontier society. Here at the northern brink of the falls and safely away from its ice floes and floods, Painter built a sawmill in 1787 and a gristmill by 1788. At the southern brink Daniel Foot had claimed one hundred acres in what was then Cornwall in 1786 and done the same. Two rival centers began to grow on Foot’s and Painter’s properties.
At first the only connection between the two sides was a short distance upstream (around the bend and near the present railroad trestle), where a ford and, briefly, Hop Johnson’s ferry joined Middlebury and Cornwall. Here was the germ of the second major force in Middlebury’s success: roads. The early trails in the area had focused on the falls and the ford. In 1787 they received a new focus. Foot, whose major landholdings were in Middlebury anyhow, built a bridge above the falls to link the towns and to enhance his potential mill business, successfully petitioning the legislature the next year for state compensation of his costs. It was a wooden bridge with log piers and abutments and a clear span of seventy feet. One approached it down muddy banks and crossed the springy, open-sided structure only twelve feet above the rushing water. Some must still have preferred the ford.

The present Main Street Bridge, built in 1892–1893, is the last of a long series of rebuildings after floods and fires. When the wooden structure was destroyed by the fire of 1891, the town determined to rebuild it in fireproof materials. However, only after lengthy debate, numerous town meetings, canceled contracts, and the offer of a substantial subsidy by Col. Joseph Battell, could the town decide to rebuild in stone rather than iron. Having bought a voice in the proceedings and desiring a structure suited to the beauty and importance of Middlebury, Mr. Battell proposed that the new construction be modeled on the Ponte Sant’Angelo in Rome, built across the Tiber River about 130 A. D. as access to the tomb of the Emperor Hadrian. The tomb later having been adapted for use as the papal fortress and renamed Castel Sant’ Angelo, in the seventeenth century the great sculptor Bernini and his shop had embellished the bridge with a suitable flock of Baroque marble angels to make it the most elegant crossing place in Rome. The Middlebury bridge was spared the angels but received its model’s great stone arches, in the process necessitating the raising of the road level of the bridge, and thus also of Main Street, by some ten feet.

In building the first bridge, Foot contributed to the ultimate failure of his dream to establish the town center on his family’s Foote Street acreage. The bridge acted on regional roads as a magnet does on iron filings, serving as the focus for a radial network spreading outward from the falls across the town and county. With power and communication the falls were a natural place for the development of commerce and a population center. Two centers at first, the lands of the two rival squires, one on the Cornwall and one on the Middlebury bank of the creek, supported two growing communities that were so inextricably linked by the bridge and the falls that in 1796 the Cornwall side was annexed, and Middlebury began a politically unified development. The village and its surrounding region grew quickly, indeed too quickly for Foot. Already in 1793 a resident reported some sixty-two buildings, mostly log, at the falls (or Painter’s Mills, as the village was informally known). By 1801 it was altogether too civilized, and the seventy-seven-year-old Foot determined to start over in a new wilderness. Dividing his land among his twelve children and leaving the town leadership to his rival, Painter, he set out for Canton, New York, where he died the same year.
(Leaving the bridge, walk northward to Merchants Row and the south side of the Green.)
2 The Green Gamaliel Painter is the third great force determining Middlebury’s successful development. Much of the village northeast of the creek was built upon Painter’s mill lot, and its early quality and character were due to his efforts and those of the men whom he cannily drew to Middlebury Falls. Painter had become sheriff of Addison County in 1786, and as sheriff it was his prerogative to establish the location of the stocks “in the most public place in each respective town” — the town center. Painter placed Middlebury’s stocks and whipping post in the area adjacent to his mills, on what is now the village Green (which he formally deeded to the town in the 1790s). The primeval tangle was slashed down and in later, temperance times the penalty for backsliding was reputedly to dig up a stump on the Green. The location of the stocks has since been marked by a marble post. The Green now caters to pleasure instead of punishment, serving as a site for public events and shady relaxation. The bandstand, replacing a structure burned in the early 1940s, was erected in 1975 as a gift of the Rotary Club and dedicated in memory of beloved local author William Hazlett Upson, creator of the Alexander Botts stories in the Saturday Evening Post.

3 The Painter House In 1787 Painter hired away Foot’s mill foreman, Simeon Dudley, to help construct and look after his own milling operations. Dudley soon built himself a simple, one-story frame dwelling on the crest of the hill above the mills and developing Green, the first house in Painter’s village. He did not occupy it for long, however, for having been named a judge, Painter decided to move to town and make the new house his own. He raised the roof to accommodate a low second story and perhaps added the lean-to to the rear and then, on Christmas Day 1787, held what was for the region a memorably lavish house-warming. Here the Painters lived until 1802, when work was completed on their grand new mansion, further back on the property, and the Dudley House was moved out of the way to its present location at 7 Seymour Street. 3a

The new Painter residence, still presiding over its dominant site, was an index of the rapidly increasing stature not only of its owner but also of his town. The finely proportioned two-story structure, traditionally attributed to joiner (text with tooltip) a skilled woodworker who was responsible for the finishing work and details on a building in the eighteenth and early 19th centuries. This position was in contrast to that of a carpenter, who in the same period was responsible for such heavy work on a building as erecting the frame. The joiner often had a designing role as well — architecture only emerging as a recognized profession in this country during the course of the 19th century Samuel D. Coe (who reputedly was murdered shortly after its completion), had major rooms with handsome fireplaces on each floor surrounding a central hall with, originally, a curving staircase. There was a first-floor ballroom across its eastern side and a rare monitor that formed a partial third floor, surrounded by a rooftop walk. Early accounts and views attest to the fact that it was simple and dignified, embellished only by eaves balustrades (text with tooltip) rows of short pillars topped by a rail and a square-headed Palladian window (text with tooltip) a three-part window with a central arch between rectangular side openings. Popular in the sixteenth century in Italy, it was picked up by the English in the eighteenth century. It is also called the Venetian or Serlian window. facing toward Merchants Row. However, it underwent several remodelings. In 1813, responding to the fact that the new Centre Turnpike (Court Street) now entered the town past its back door, Painter formalized that front of the house with a marble facing for the basement and a new fan-lighted (text with tooltip) fan light: an arched window with radiating muntins, often above a door door. It is likely at that time as well that the house received its elegant exterior embellishment — pilasters with rope moldings, wooden string course, (text with tooltip) a continuous projecting horizontal band set in the surface of a wall to articulate such features as floor divisions or sill lines and frieze (text with tooltip) a band, usually decorated, at the top of a wall or below a cornice — very likely by the talented house joiner (text with tooltip) a skilled woodworker who was responsible for the finishing work and details on a building in the eighteenth and early 19th centuries. This position was in contrast to that of a carpenter, who in the same period was responsible for such heavy work on a building as erecting the frame. The joiner often had a designing role as well — architecture only emerging as a recognized profession in this country during the course of the 19th century Lavius Fillmore (who also built the Congregational Church across the Green for Painter). The house’s subsequent owner, Rufus Wainwright, had all the windows enlarged and shifted in a remodeling of 1823. Subsequent generations of Wainwrights added the classically detailed doorway in a Greek Revival vocabulary (probably in the 1840s), rebuilt the staircase several times in a straightened format, subdivided the ballroom, and added the wing. In the 1980s the house was given to Middlebury College, which restored it for office use.

Painter could hardly have selected a better site for his house. Not only did it dominate the mills and the Green, but it was also at the head of Love Lane (now South Pleasant Street), the first major entry to the village from the south.

